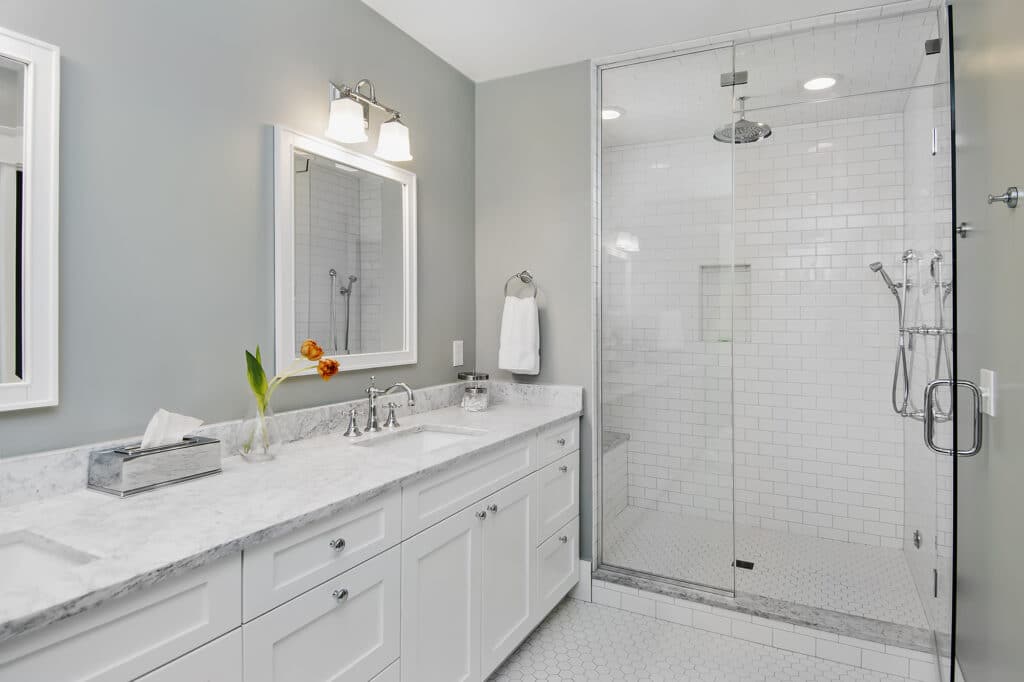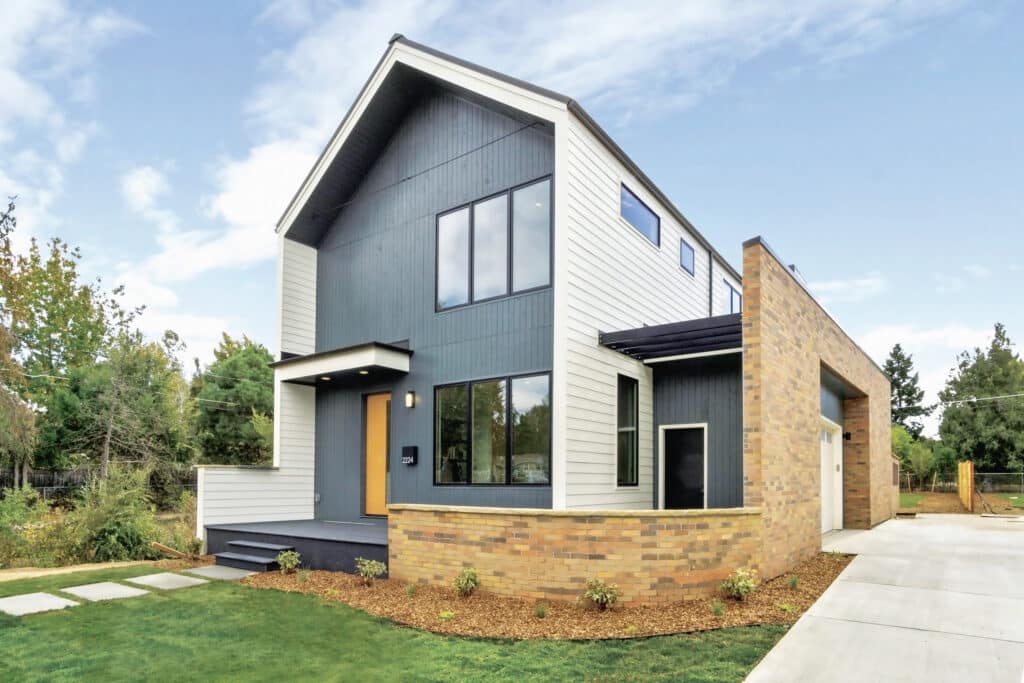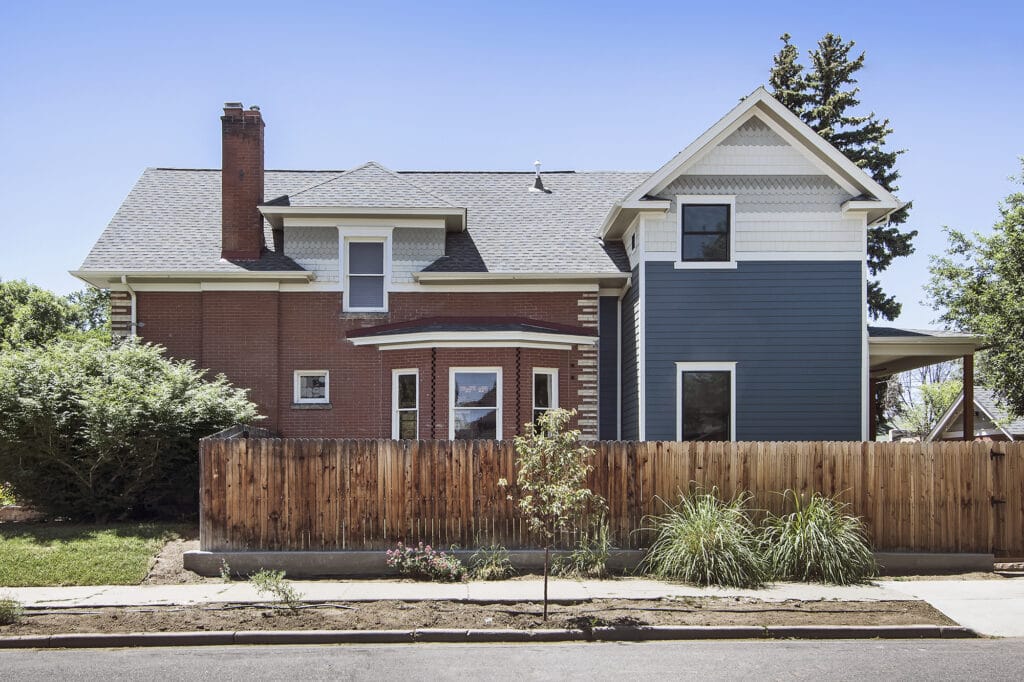What We DO
The What
We are builders that specialize in residential remodeling and custom home building, mostly within Denver’s city-close neighborhoods. A typical project for us would be an addition to a 1920’s bungalow, or a custom home on an infill lot in Denver.
Our work starts well before we ever swing a hammer. We look at any successful job as the Owner, Designer, and Builder, acting like a 3-legged stool. The designer’s job is to bring your vision to paper, but they are not necessarily pricing and constructability experts. That’s where we come in. Squareroot provides value during the design phase of any project so by the time we are ready to build, we know with certainty that our customer is getting a home they love that fits the budget.
The How
Squareroot customers are given their own portal to our project management software, CoConstruct. This is where we will communicate and store all the documentation relevant to your project including schedule, budget, materials selections, contracts, change orders, and photos. It is a great way for you to monitor your project in real-time, stay organized, remain focused, and avoid costly miscommunication.The Why
Our “why” is summarized in our motto, “Built for Good.” We do this work with the goal of transforming the lives of our customers, improving the fabric of our neighborhoods, and giving back to our community. A new ground-level suite for an elderly family member – that’s transformation. Saving a 120-year-old Victorian home from years of neglect and abuse – that’s improvement. Through the successful operation of our company, we strive to give back in the form of volunteer work and charitable donations.Remodels
Typical remodels would include kitchens, large bathrooms, basements, and whole-house remodels. Often a few walls are moved, but all the work is contained within the existing footprint of the home. Even though the size of the home remains the same, a well thought out remodel can transform an awkward or outdated floorplan into a space that flows nicely, connects to the outdoors, works better, and is just plain beautiful.
Custom Homes
Custom homes are exciting for us because we can start from square, plumb, and level. There are no existing constraints when designing a new home. Working from a blank slate can give the homeowner the opportunity to build something that truly meets all their needs and desires. Third floor outdoor seating area with a firepit overlooking the Front Range? Lap pool in the backyard? Residential elevator from the basement to the second floor? Indoor sauna? We have done all these things and more and we enjoy the challenge of stretching ourselves and bringing our customer’s vision to reality.
Additions
Additions are for customers that love their existing home, but just can’t get what they need within its square footage. A typical project would be a second-floor addition to a bungalow, or a two-story rear addition to a 4-square craftsman. Many of our additions are open up and increase the size of the common living areas on the main floor and add a master suite with a fabulous bathroom and walk-in closet. We pride ourselves on our ability to seamlessly integrate the new with the old. When we are finished, all the spaces flow seamlessly and the home looks and feels like it was originally meant to be that way.


